How Do You Calculate Construction Materials?
In this article, we will present you some details on how you can calculate construction materials. You will like all the information we have gathered.
The construction materials of a house are calculated based on the dimensions of each element of the construction, such as:
- The structures of the house.
- Walls or columns.
- covers.
- Sanitary and electrical installations,
- Coatings and plastering.
- The specifications of the
- architect
- Engineers who have worked on the project are essential to determine the type of material, its resistance, dimensions and components, and even
- How many bricks in m².
Calculation of construction materials for the reinforced concrete structure

LAST BUILDERS DESIGN & CONSTRUCTION VISIT PROFILE
The structures of the house are made up of a series of elements, which in this case we will describe, as an example of its calculation: reinforced concrete, columns, solid slab, joists, vaults and others.
These parts of the reinforced concrete structure are made up of materials such as concrete from which its resistance will be obtained, given by the engineer. For example, a resistance of 200 kg per square cm, this determines the type and quality of cement, sand and stone that the concrete mix contains; likewise, for each element of the structure there will be information on the type of steel rod, its diameter and quantities.
These reinforced concrete structures and their design are found in the structural plans of each one of the projects and their calculations and specifications in the calculation sheets attached to the project.
Vault slabs specify the vault blocks and the amount and type of welded mesh needed to cover the slab.
Calculation of materials for the iron structure
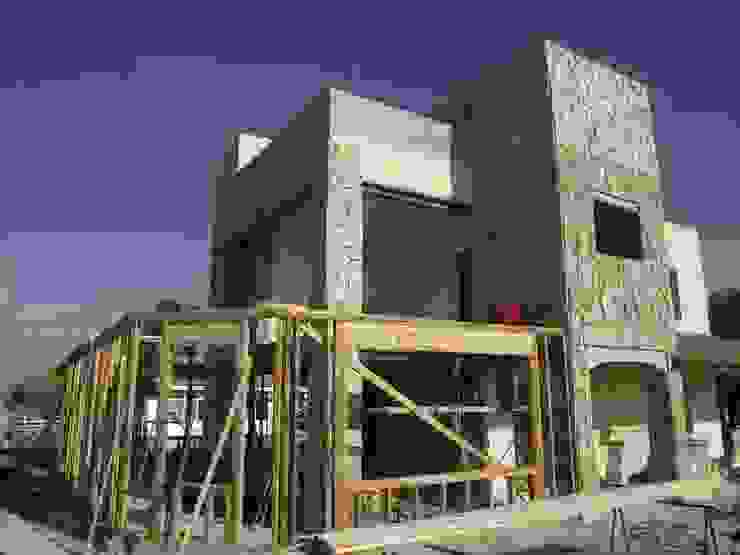
The same thing that we explained to you in advance occurs in iron or wood structures. All constructions with these materials as raw materials will have their calculations and specifications.
In short, it all depends on the material chosen for the construction of the house in question.

Calculation of materials for wooden structure

To calculate the materials in wooden structures, it is important to specify the type of wood and its characteristics, as well as the dimensions of each part.
- For floors and ceilings, lumber is counted according to the areas to be covered and then cubed according to lumber thickness specifications.
- In roofing, wood is commonly used in the covering of structures, also made of wood, which are covered with tiles after waterproofing.
- In floors, a wooden structure must be made that is installed, on a concrete floor base, to which this structure is fixed and on it the wooden planks of the floor are fixed. Everything has to be accounted for separately, with your specifications to give the final amounts of the apartment.
Calculation of materials for the walls
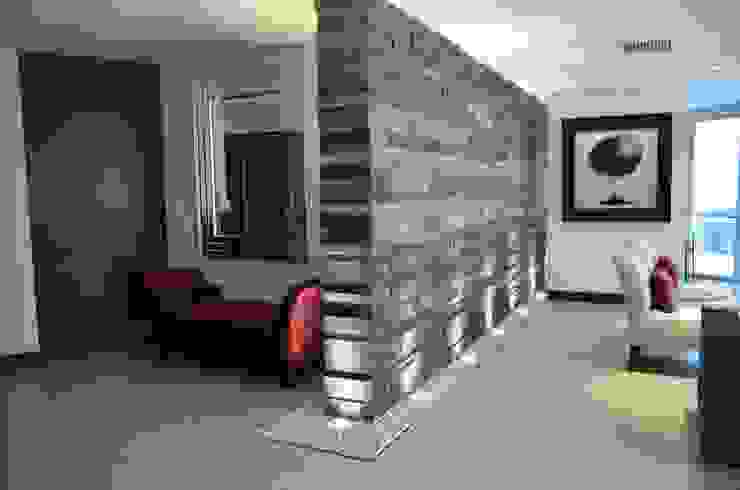
In the walls, it must be defined if the wall is going to be built with concrete blocks, exposed pottery bricks or worked stone. Depending on the type of construction material, this has the specification of the dimensions of the material and the type of mixture to join them in the construction of the wall.
In these cases, to calculate the construction material, the design or the way to lock these elements must be specified in order to define the quantities per square meter that is needed for each one. Also, if the material is going to be visible or not, this detail modifies the quality of the material, since it will not be able to have imperfections, which would later be hidden with the jarres that cover them.
It is very important to calculate well the construction materials.
Calculating how many clay bricks are needed to build a wall

Depending on the dimensions of the elements for a wall, whether it is pottery or cement brick, this determines the quantity per square meter of the material, taking into account the width of the wall, if the rows are double or single
Pottery bricks have different designs:
the hollow brick
It does not support loads but the weight of the same material, the holes in its design make it lighter.
solid brick
It resists loads, with a great finish that can be used on walls with the apparent material, the dimensions of each one are exact.
the perforated brick
It has about 10% perforations in its shape, this allows the cement to penetrate when a wall or wall is being built and gives it greater resistance.
You must calculate the mortar or mixture with which the bricks are going to be glued, and calculate the amounts of cement, sand and lime that you will have, depending on the design you choose.
Calculation of the enjarres
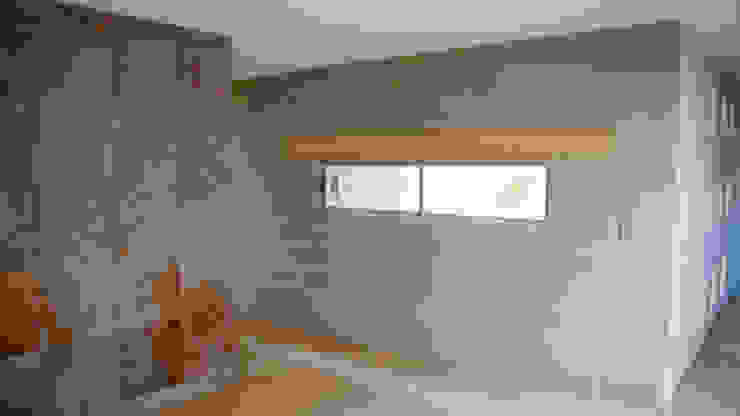
We are trading us Deeweb Pty Ltd. For your building project, contact us
The materials for plastering are calculated depending on the type of plastering, and these are charged per square meter. In general, the jars are made with cement, sand, lime and sometimes plaster is added.
Prices for this type of finish range from $80 MX per square meter to $400 MX per square meter. It depends on the type and the quantities that are contracted. Do you need help with your project?
Contact us! LET US BEGIN
Calculation of floor finishes

From the polished concrete on the floors to the marble. It is counted according to the square meters needed to cover the floor areas.
The type and amounts of mix are also included in the calculation, in cases where it is needed to glue the pieces together. In the case of the cement floor, the thickness and strength should be decided, in order to cube the amount of cement. In this way, you can quantify the materials that the floor has.
It is important not to forget about the dosage of concrete.
Calculate the cost and purchase of roof coverings

We are trading us Deeweb Pty Ltd. For your building project, contact us
On roofs, the type of waterproofing that will be used. Its duration is first determined. Either 5 years or 10 years, and its cost will depend on this.
Calculation of roof waterproofing:
- Waterproofing is done on a concrete or wooden roof. Always before placing any other coating and after having defined the slopes of the roof.
- In the case of a flat concrete slab, this is calculated per square meter of roof.
- In tiled roofs, these already have an established slope, depending on the type of tile.
- The quantities of tiles are also calculated per square meter. It depends on the dimensions and type of the material. Its design and installation specifications. Since they must have an overlap in their assembly.
- Roof dimensions include eaves, ridge, and any design elements that need to be covered by shingles.
How to calculate the cost of electrical installations

We are trading us Deeweb Pty Ltd. For your building project, contact us
Electrical installations
- They have as components: the pipes that channel through the walls and ceiling. The electrical conductors that are cables of different dimensions or calibre. And also, the number of outlets, and the rooms where it is located. In addition, equipment that it feeds.
- The calculations of the electrical installations are carried out by the electrical engineer for its design.
- As essential accessories of electrical installation materials, there are switches, sockets and lamp holders, as well as a system of safety devices and electricity control. These are counted: some by linear meters, the canalization and the conductors; the rest per unit, specifying type, caliber, quality, brand and model as the case may be.
Now let’s talk about the sanitary facilities
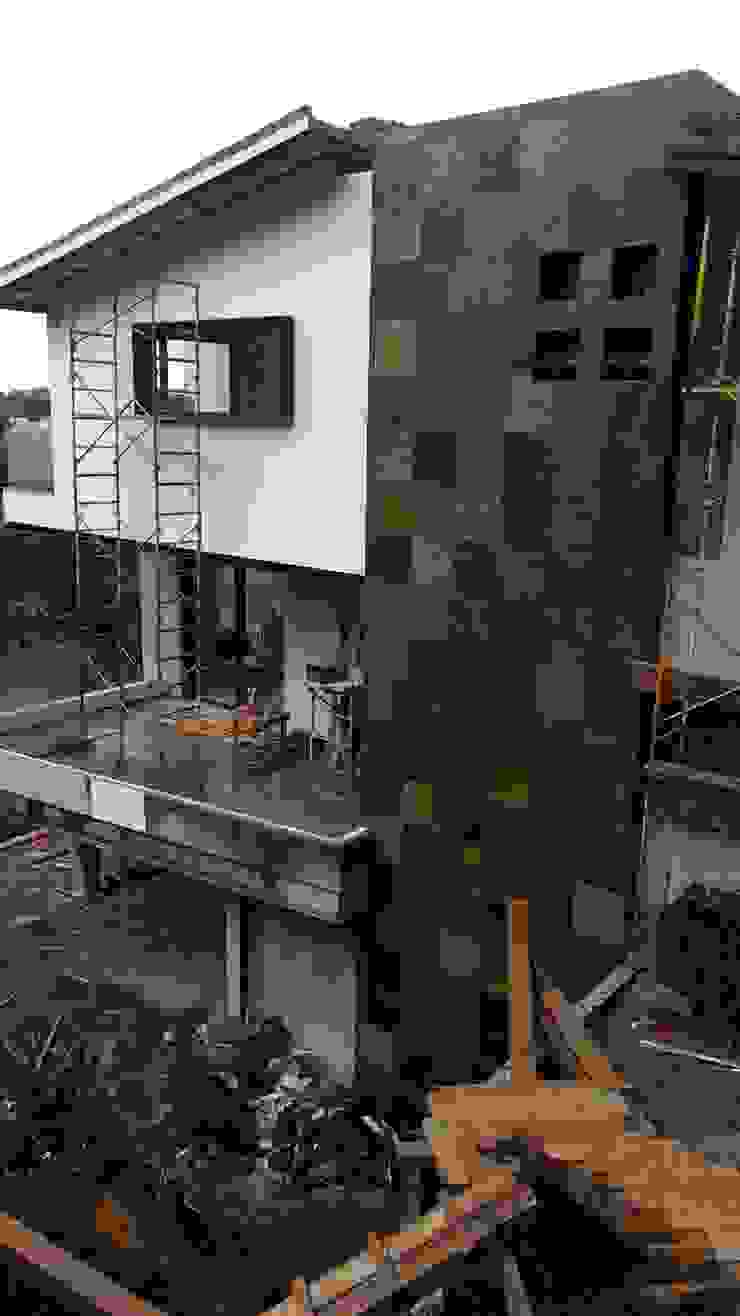
Contact us Last Builders
Sanitation
- Sanitary facility, include the introduction or supply of white water that reaches the house. And the black or residual water, that is discharged into the city’s sewage system.
- All this type of installation is handled with iron, copper and concrete pipes depending on the use, with the appropriate diameters, calculated by the professional responsible for this design.
- Grease traps, sump grates, visitation boxes, their designs and dimensions are also calculated.
- The heaters and sanitary pieces, plus their accessories, are computed according to the specifications of the models and brands chosen.
Other costs to calculate in a construction:
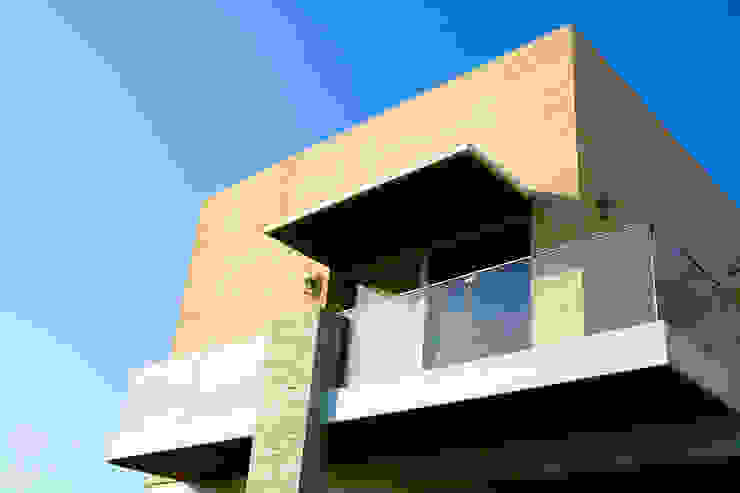
Visit our main page
It is worth mentioning that, at the beginning of the construction. The cleaning of the land, the excavation for the foundations of the structure. And the disposal of the excavation material calculated per cubic meter also enters.
In some cases, a filling material is needed to consolidate the ground. In this case, it is specified what type of material is appropriate. And the quantity according to the design of the base to be built.
Time to start building!

Visit Last Builders Architects
Visit Last Builders today. We have architects who will work at the best of your needs.
With this information and the total dimensions of each of the parts that make up the building, you can calculate the materials that must be purchased for construction. The purchase of these materials can be staggered. Following the construction program that the responsible professional can supply to the owner. And also, depending on the type of contract, that the latter makes with the person or company that will do the construction.

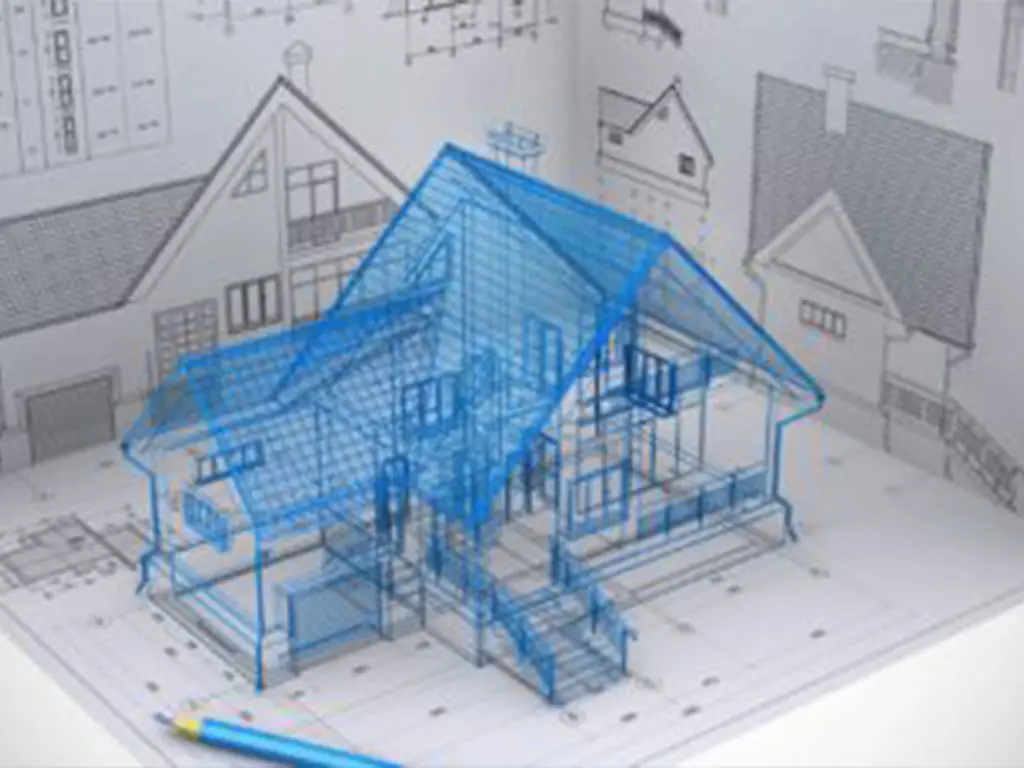
Leave a Reply